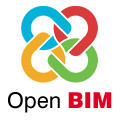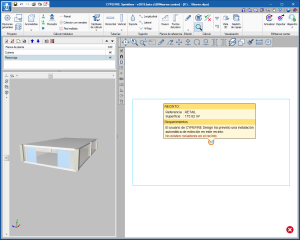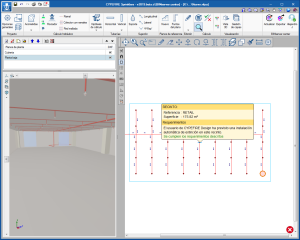
What are the requirements and errors in the Open BIM workflow?


The applications can generate requirements and errors in the Open BIM workflow:
- Requirements
The requirements must be solved using other applications, to complete the project satisfactorily.
For example, CYPEFIRE CTE or CYPEFIRE Design may determine that an automatic fire extinguishing installation is required for a space (because it is established in the design code or in accordance with the user’s own criteria). The message recipient program (CYPEFIRE Sprinklers in this case), receives a warning so the user using it knows s/he must include the installation.
- Errors
Errors refer to elements of the model that have been placed by other applications, which must be modified to complete the project satisfactorily.
For example, “Open BIM Accessibility” detects if the clear width of doors is insufficient along an accessible path. In this case, “Open BIM Accessibility” informs the user of the modelling program (IFC Builder or CYPECAD MEP) of the error so s/he can increase the width of the doors.
These messages appear in several places:
- In the message recipient program
- In the “Requirements” tab of the project located on the BIMserver.center platform.

List of requirements and errors
The following table shows the implemented requirements and errors, and the version as of which they have been included in the corresponding BIM programs:
| Type | Origin application | Reception application | Title | Description | Version |
|---|---|---|---|---|---|
| Requirement | CYPEDOC CTE HS2 | CYPELEC REBT | CTE DB HS 2 (apartado 2.1.3.d) |
Container warehouses must have a fixed plug base of 16A 2p + T according to UNE 20.315: 1994. | 2019.f |
| Requirement | CYPEDOC CTE HS2 | CYPEFIRE CTE | CTE DB HS 2 (apartado 2.1.3.e) |
The container storage areas must meet the fire protection conditions established for the waste storage areas in section 2 of Section SI-1 of DB-SI Safety in case of fire. | 2019.f |
| Requirement | CYPEDOC CTE HS2 | CYPELUX CYPELUX CTE CYPELUX RECS |
CTE DB HS 2 (apartado 2.1.3.d) |
Container storage areas must have artificial lighting that provides at least 100 lux at 1 m above ground level. | 2019.d |
| Requirement | CYPEDOC CTE HS2 | CYPEPLUMBING Sanitary Systems | CTE DB HS 2 (apartado 2.1.3.c) |
Container storage areas must have at least one antifouling siphon sink in the ground. | 2019.e |
| Requirement | CYPEDOC CTE HS2 | CYPEPLUMBING Water Systems | CTE DB HS 2 (apartado 2.1.3.c) |
Container storage areas must have at least one water inlet equipped with a shut-off valve. | 2019.e |
| Requirement | CYPEDOC CTE HS2 | CYPETHERM HE Plus | CTE DB HS 2 (apartado 2.1.3.a) |
The location and design of the container warehouses must be such that the interior temperature does not exceed 30°C. | 2019.e |
| Requirement | CYPEFIRE CTE | Open BIM CTE HS 3 | CTE DB SI 3 (apartado 8.2.a) |
The fire smoke control system in the parking area must be designed in accordance with UNE 23 585: 2017 or, when the ventilation system is mechanical and in accordance with DB HS 3, it must be capable of extracting an air flow of 150 l/parking space ·s with a maximum contribution of 120 l /parking space square·s. | 2019.f |
| Requirement | CYPEFIRE CTE CYPEFIRE Design |
CYPEFIRE Sprinklers | Instalación automática de extinción | CYPEFIRE CTE or CYPEFIRE Design users have foreseen an automatic fire extinguishing installation in the space. | 2019.d |
| Requirement | CYPELEC CT | CYPEFIRE CTE | CTE DB SI 1 (apartado 2) |
Users must meet the fire protection conditions established for transformer centers in section 2 of Section SI-1 of DB-SI Safety in case of fire. | 2019.f |
| Requirement | Open BIM CTE SUA 8 | Open BIM Lightning | CTE DB SUA 8 | According to the verification procedure described in CTE DB SUA 8, a lighting protection system must be installed in the building. | 2019.d |
| Error | Open BIM Accessibility | IFC Builder CYPECAD MEP |
The clear width of the door is less than that stated by the design code. | 2019.f |
CYPETHERM Suite Download Area
©CYPE Ingenieros - Av. de Loring, 4 - 03003 ALICANTE. Spain
Tel. USA (+1) 202 569 8902 // UK (+44) 20 3608 1448 // Spain (+34) 965 922 550 - Fax (+34) 965 124 950
Tel. USA (+1) 202 569 8902 // UK (+44) 20 3608 1448 // Spain (+34) 965 922 550 - Fax (+34) 965 124 950
